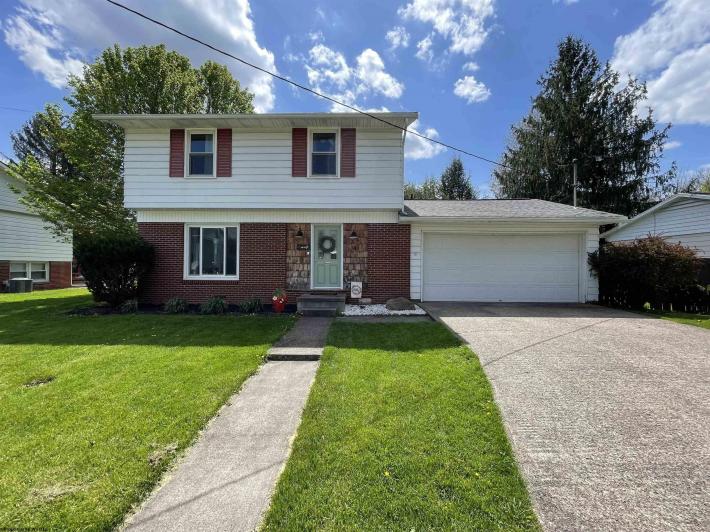
This house is a must see. Downtown living on a quiet, dead-end street. Beautifully updated, open concept main level features a living room, kitchen with eat in dining area, and a massive bonus living room with tile floors, fire place, and French doors leading to the patio and back yard. Updated wide plank laminate flooring throughout. Recently remodeled kitchen with all new appliances, cabinets, farmhouse sink and countertops. Updated light fixtures throughout. Original wood floors on 2nd floor.
|
General Amenities
- Golf Course
- Health Club
- Library
- Medical Facility
|
- Park
- Playground
- Pool
- Shopping/Mall
|
Exterior Amenities
|
|
Beds : 4
Baths : 1.50
Ft2 : 1,768
Lot Size : 94.9x77.38x92.15x77.4
Lot Acres : 0.16
Lot Type : Level
Heat : Central Heat,Gas
Cooling : Central Air,Electric
Roof : Shingles
Tax : $744
|
Year Built : 1965
View : Neighborhood
School District : Buckhannon Corp
Style : Traditional,Two Story
Garage Type : 2 Cars
|
|
14 Myrna
Buckhannon, West Virginia 26201-2137 County: Upshur Region: Upshur/buckhannon Sale Type: For Sale Ref #: 10143307 373 Hits Listed by Coldwell Banker Armstrong-davis Realty [For Sale] |
